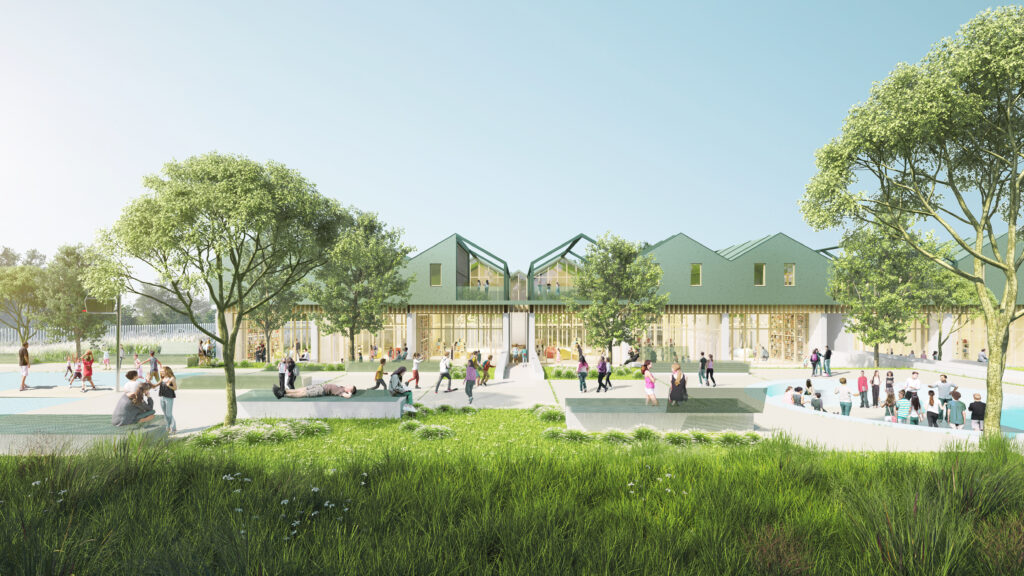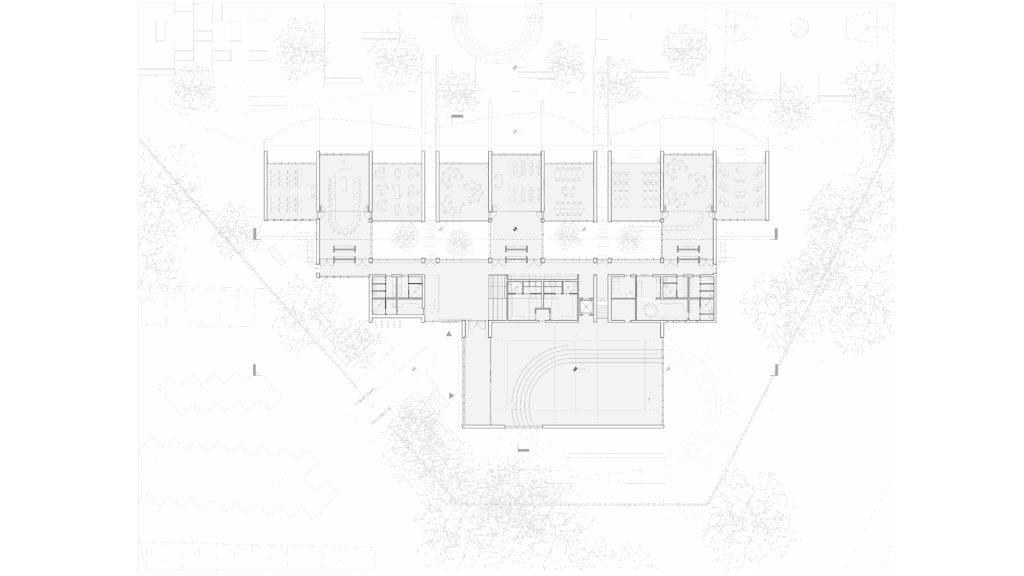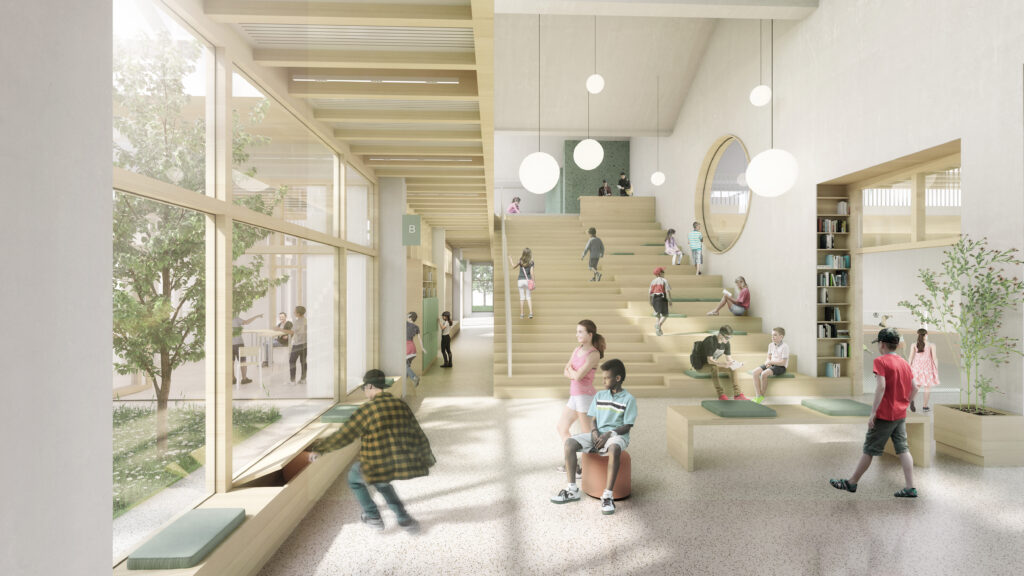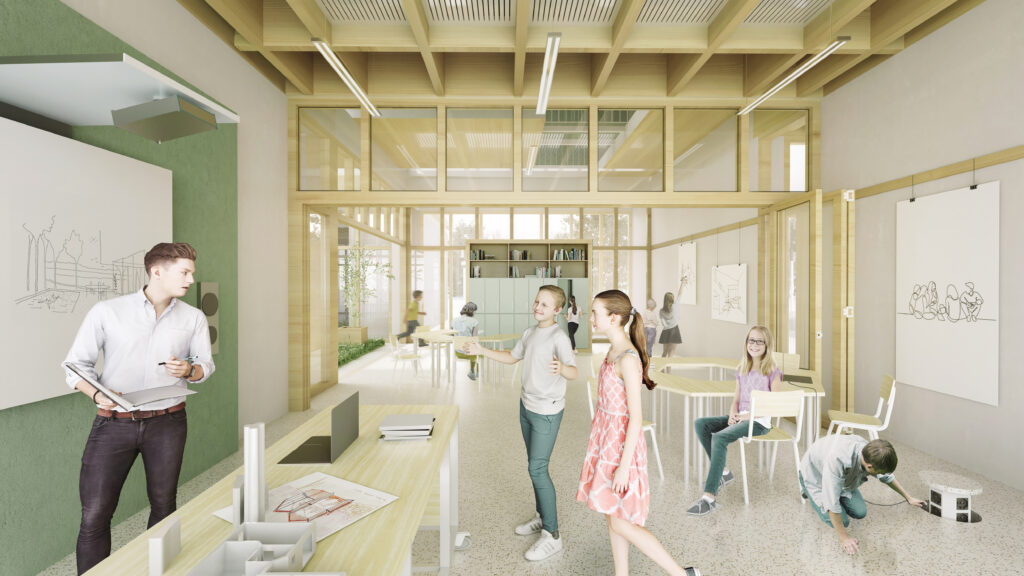Type of work
Competition – 1st Prize
Year
2022
Role
Principal Architect
Collaboration
Calibro Zero, 2MIX Architecture, Areaprogetti
Location
Vinovo, Italy
Press/Pubblications

The future school is conceived as a village, a platform where internal and external space intersect, delimiting more intimate environments and areas potentially open to an enlarged community: the gymnasium on the ground floor, the library, the main hall and the laboratories on the first floor can be reached through separate paths from those of the classrooms, so that they can also be accessed by the community outside school hours. The building delimits three open spaces with different dimensions, each with a different vocation and each closely related to an internal environment. The organization of the internal and external space allows different “ways of doing school”. The furnishings make it possible to configure the space to carry out frontal lessons, cooperative learning and flipped classrooms, in large and small groups. The dedicated outdoor spaces allow contact with nature, and activities related to outdoor learning. From an environmental point of view, the new building is designed to achieve the nZEB (nearly Zero Energy Building) objective, combining passive strategies for reducing energy requirements, the efficiency of plant solutions, with the ease of management and maintenance favouring low-tech solutions, and with the environmental comfort (thermal, acoustic, visual and relating to air quality) of all users. The building is designed in such a way as to allow passive cooling with natural ventilation in mid-season and in summer, and to minimize the remaining energy uses of lighting (preferring natural lighting of the spaces) and heating (optimizing orientation and contributions solar), with a heat pump generation system.




